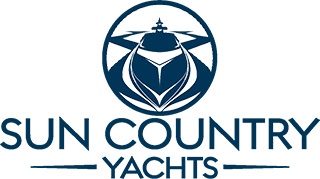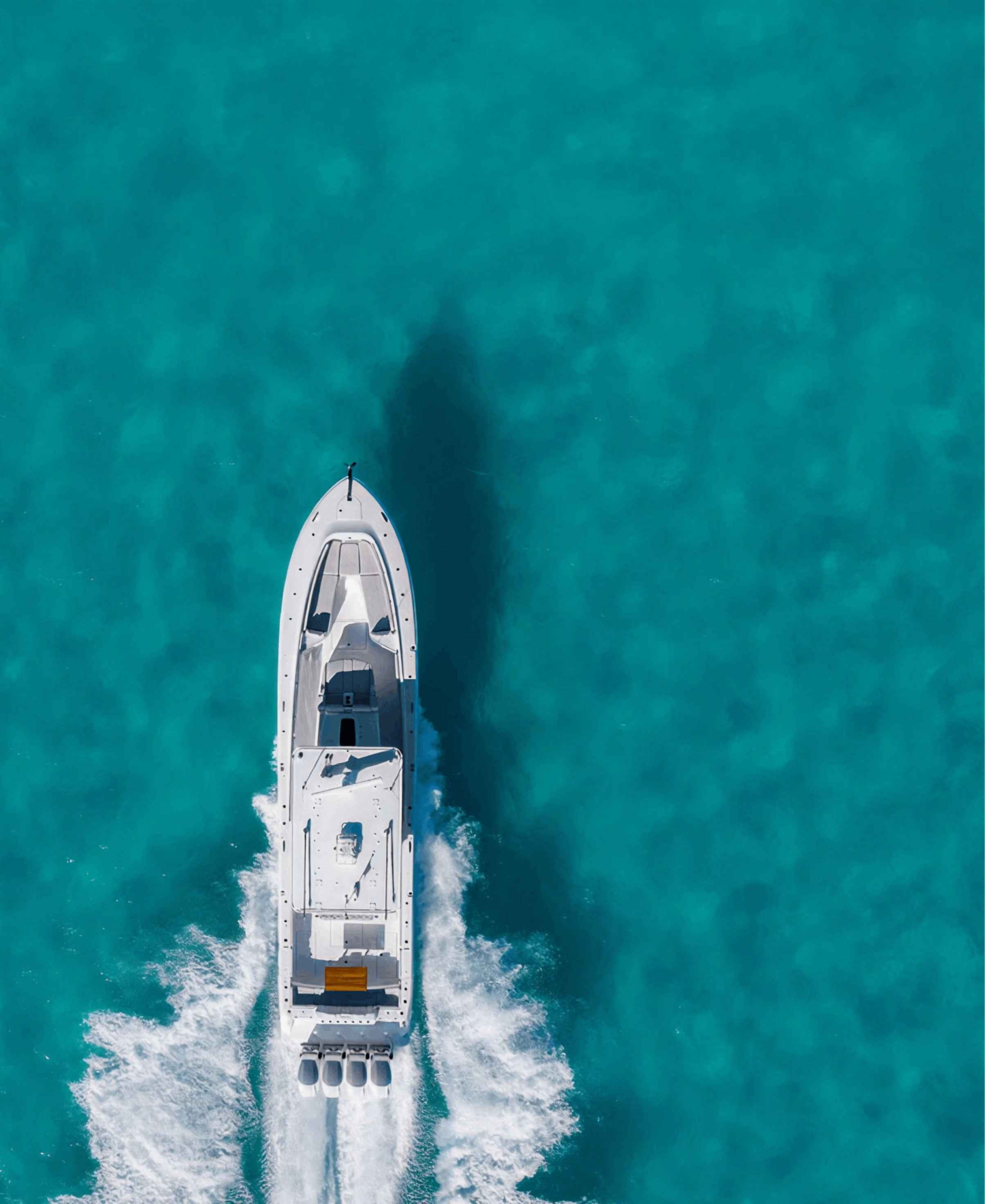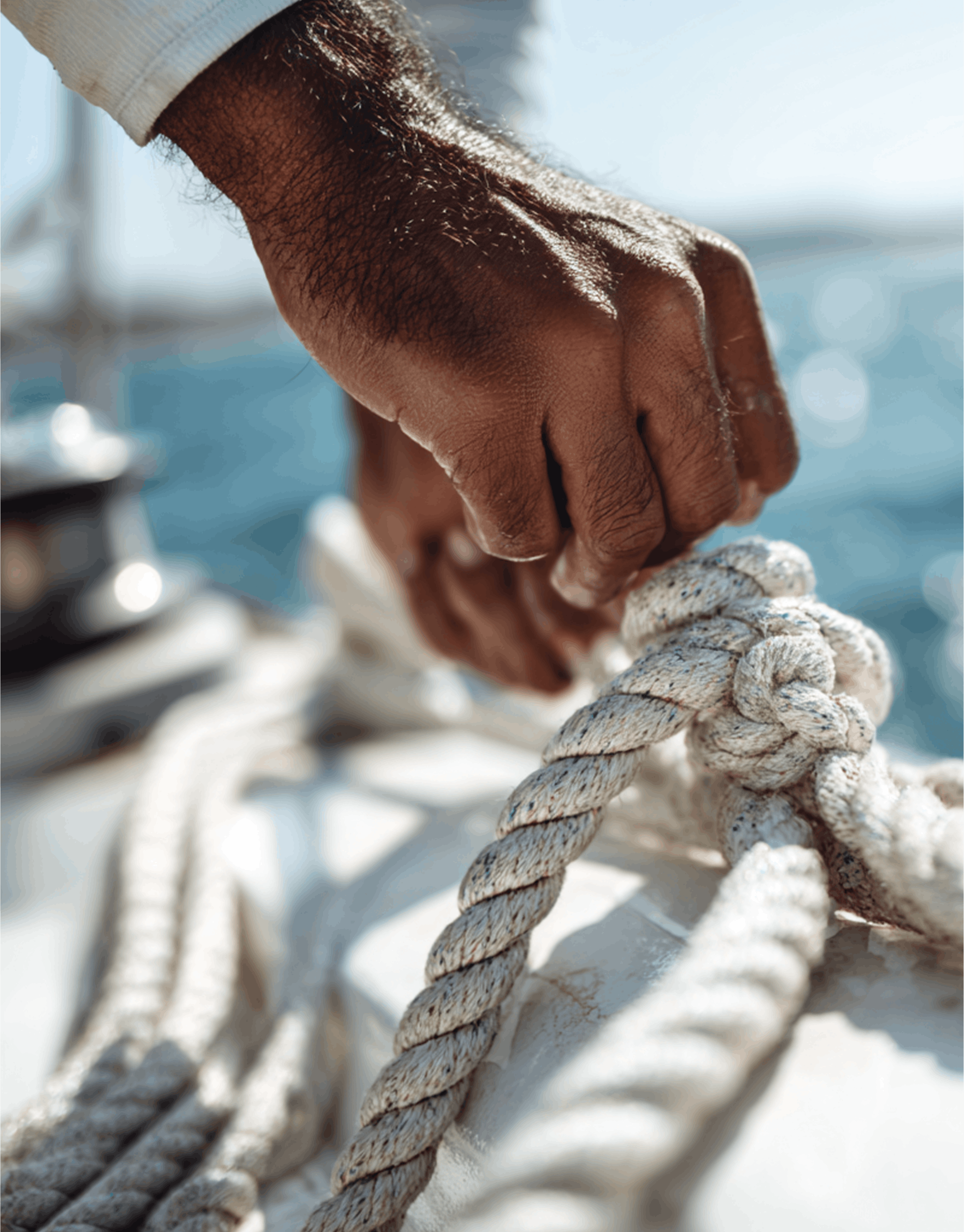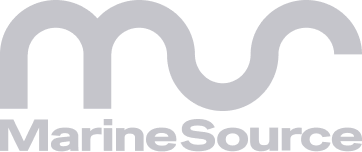1998 Ocean Alexander 548 Pilothouse
Boat in Seattle, WA
1998 Ocean Alexander 548 Pilothouse
Marine Source: Answer Hub for the 1998 Ocean Alexander 548 Pilothouse
Ask or choose any question.
1998 Ocean Alexander 548 Pilothouse Full Details
BOARDING:
There are two options available for boarding BLACK ICE. First would be via the swim platform with it's S/S safety rails offering security and safety. Second, by way of the hull side gates at the aft quarter section of the cockpit. Either way, once inside you'll be greeted by a very spacious cockpit with handsome teak decking.
Continue forward to the full size salon door which provides easy entrance to the spacious full beam salon. To port, two chairs flanked by a teak table. Continue forward to a custom built-in teak cabinet that houses the entertainment equipment, storage, and a U-Line ice maker. Over to starboard is a comfortable built-in curved shaped settee that is fronted by a teak hi low table with textured glass top. All the way forward is a full beam built-in teak cabinet offering an abundance of additional salon storage.
Up two steps from the salon level and COMPLETELY OPEN to the salon is the main deck. Here you will find a U shaped galley to starboard, a cruising dinette to port and the all important center line helm all the way forward.
The three staterooms and two ensuite heads are located below the main deck and are reached by a carpeted curved stair case on the starboard side. All the way forward would be the VIP cabin boasting a private and separate entrance to the shared guest head. Aft and on the port side of the companionway would be the guest cabin. The spacious full beam master stateroom with it's ensuite head and large stall shower are all the way aft in the companionway.
Once back up on the main deck level there is a staircase leading up to a sliding door that opens to the flybridge helm and the boat deck. All the way aft and to port is sliding hatch that opens to a ladder leading down to the cockpit.
Welcome Aboard!
Key features of interest:
Large sliding door provides easy access
Full beam in width with an open floor plan
Satin finish on Burmese teak interior
Two chairs flanked by teak table
Custom built entertainment and storage cabinet
U-Line ice maker
Central Vac system
Entertainment equipment
Comfortable curve shape settee for relaxation
High low table
Forward bulkhead full beam cabinet
Large salon windows offer great sight lines
Windows slide open for cross ventilation
2" wood blinds
Headliner with teak trim
LED lighting
Custom drapes and valances
Diesel heat
Electric heat
High end designer carpet
Phantom door with privacy screen
Up from the salon two steps and completely open to the salon. No solid wall separating. No obstruction
Easy workable flow
Fantastic location for enjoying morning coffee, cruising, dining, and plain old fashion conversation
Teak and holly flooring
U-shape galley to starboard
Granite counter tops
Franke double S/S galley sink
GE Profile 110 V electric 4 burner cooktop
GE 220 V electric oven
GE Spacemaker microwave oven
Down draft venting
( 2 ) Large low profile Sub Zero refrigerators ( under counter )
Ample overhead and under counter storage
2" Wood blinds
Large cruising dinette to port seats 5 to 6
Center line helm station with helm chair
(3 ) Large pilothouse windshield with washers & wipers
Helm console with instruments
Port & starboard doors offer easy side deck access for line handling and fender deployment
LED lighting
The lower level with it's three staterooms and two heads can be accessed via a carpeted curved stairway off the pilot house level.
Forward VIP cabin with queen size berth and pull out drawer storage below
Port side hanging locker
Port and starboard port holes allow for cross ventilation
Overhead emergency escape hatch with screen
Private entrance into shared guest head
Headliner with teak trim
LED Lighting
Built-in shelf storage
Intercom
Designer carpet
Custom drapes
Guest Cabin
Located aft of VIP Cabin on port side of companionway
Twin side by side single size berths
Hanging locker
Port hole for ventilation
LED lighting
Carpet
Drapes
Shared Guest Head
Located directly across companionway on the starboard side
Large stall shower with folding door
Vanity with granite counter tops
Sink
Mirror with storage behind
Port hole for ventilation
LED lighting
Parque teak flooring
Vacuflush head
Master Stateroom
Located aft in companionway
Full beam with ensuite head and large stall shower
Quiet cozy location to enjoy a good nights rest while onboard
Center line queen berth with fabric headboard flanked by teak night stands
Port side devoted to built-in cabinet/dresser with make up center with stool
(3) Hanging lockers
Ensuite head with vanity, sink, mirror with storage behind
Granite counter tops
Teak parquet flooring
LED lighting
Port holes for ventilation
Vacuflush head
Heating
BLACK ICE IS POWERED BY A PAIR OF:
Detroit 6V92 TA'S with 560 h/p with 2700 hours
Twin Disc direct drive transmissions
Flo Scan meters
Glendinning engine sync
Hynautic controls gears, throttles and cockpit
TRAC Stabilization ( 2 control heads upper & lower helm )
Friction hold/proportional hydraulic bow and stern thrusters
Maxwell 3500 lb hydraulic windlass
Electric/hydraulic fully rotational 1500lb davit
Kyak davit
900 GPD Water maker
Hydronic hot water heating system
PYI dripless shaft seals
Glendinning cable master for shorepower cord
Washing machine and dryer
Domestic hot water tank
Head Hunter domestic fresh water pumps
Vacuflush heads
(2) Freezers
Defrost system
Onan 12 kw generator
Northern Lights 6.6 kw generator
Newer house battery bank
Victron inverter charger
Engine & generator start batteries
50 AMP 220 V shorepower system
12 & 24 V dc systems
Ships electrical panel with breakers
A comprehensive package comprised of:
Radar: Garmin open array
Plotter(s): Garmin 8616
Depth: Garmin
Auto Pilot: ComNav Commander with rudder angle indicator
Tri Data: Autohelm speed temperature wind
Wind: Autohelm
VHF: ICOM M505 with remote mounted mic
Transreceiver: ICOM M710
Hailer: Raytheon
Compass: Digital
EPRIB
FLY BRIDGE
Accessed via an interior stair case or ladder in cockpit
Great location to operate from
Radar ach with sub arch
Dual domes
Canvas bimini top with S/S supports
Two helm chairs
Seating for guest
Helm console with gauges, instruments and electronics
TRAC stabilization second control head
Hatch leads to ladder and down to cockpit
FRP built-in cabinet used for storage
1500 lb electric hydraulic davit with power rotation
Awlgrip painted hull 13' Boston Whaler
40 h/p outboard motor
Clear see thru bottom Kyak
Davit system for Kyak
MAIN DECK:
FRP bow pulpit with roller
S/S bow safety rails
Ample side deck access from pilothouse doors
(3) large size pilothouse windows with wiper and washers
Emergency escape hatch
Opening portholes for ventilation
FRP nonskid decks for safety
S/S mooring cleats and hawse holes for lines
Hull side vents for engine room ventilation
Large salon windows provide great sight lines for viewing
COCKPIT:
Extended by LeClercq Marine providing a longer running surface for better efficiency, storage, additional fuel/water capacity in addition to the enjoyment of having a larger vessel to operate and entertain on.
Teak cockpit sole
(2) large lazarettes for storage
Engine room access
FRP cabinet with bbq, freezer, storage and sink with hot and cold water
Table with umbrella
Ladder leading up to boat deck
Cockpit controls with thrusters
Hull side gates for boarding
The Company offers the details of this vessel in good faith but cannot guarantee or warrant the accuracy of this information nor warrant the condition of the vessel. A buyer should instruct his agents, or his surveyors, to investigate such details as the buyer desires validated. This vessel is offered subject to prior sale, price change, or withdrawal without notice.
Price History
| Date | Event | Price |
|---|---|---|
| 6/28/25 | Initial price | $549,000 |
Be the first to know when similar boats hit the market
Meet the Broker: Sun Country Yachts, South Lake Union (Seattle)






















































